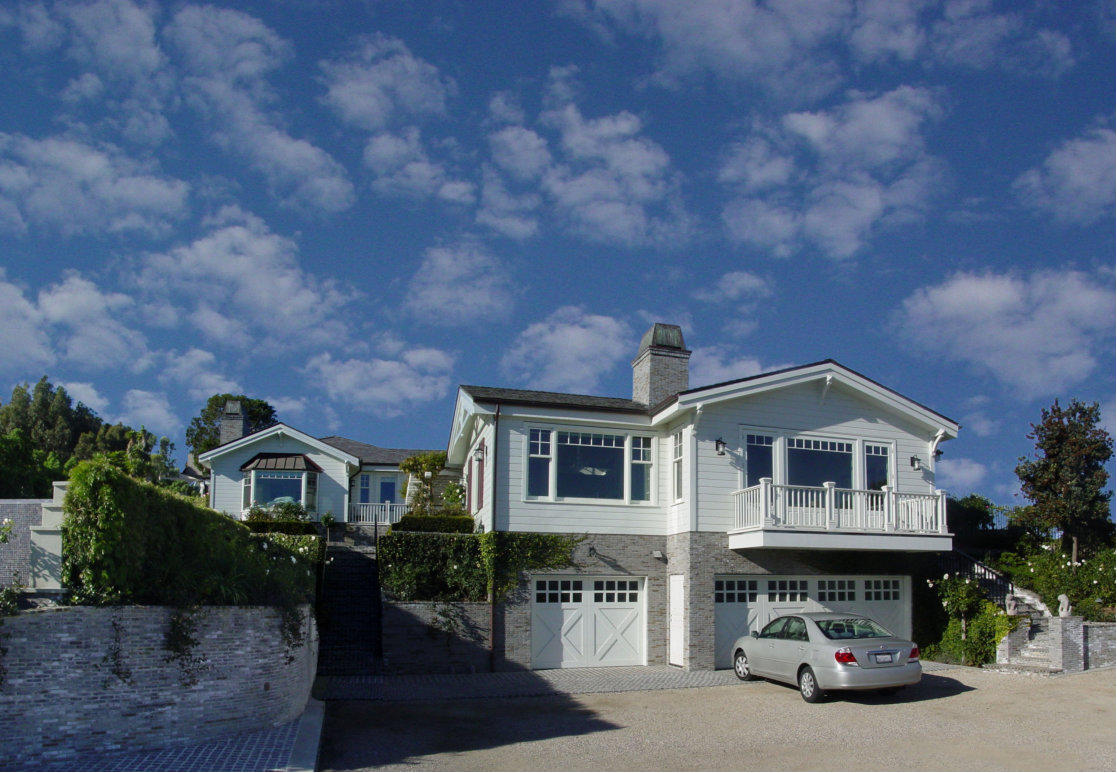




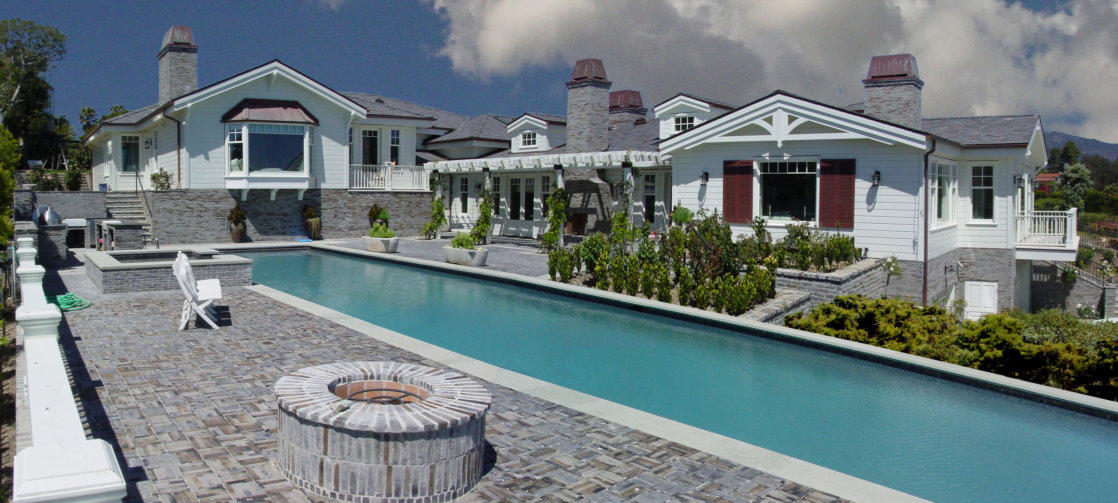

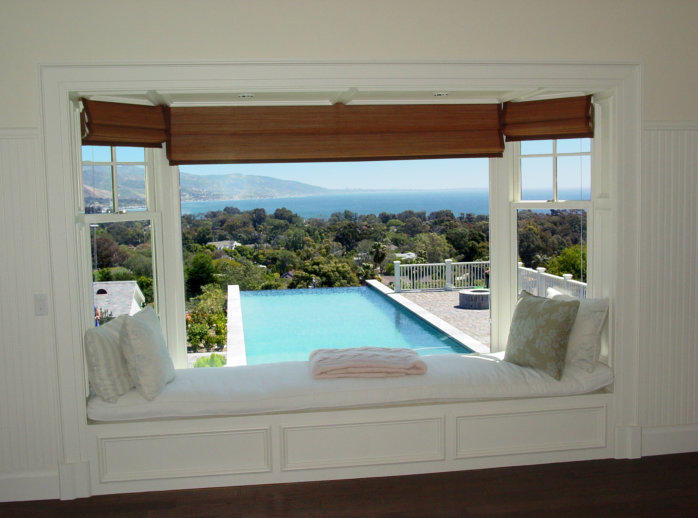

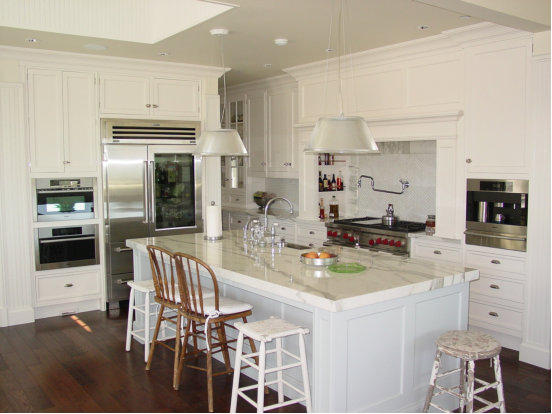



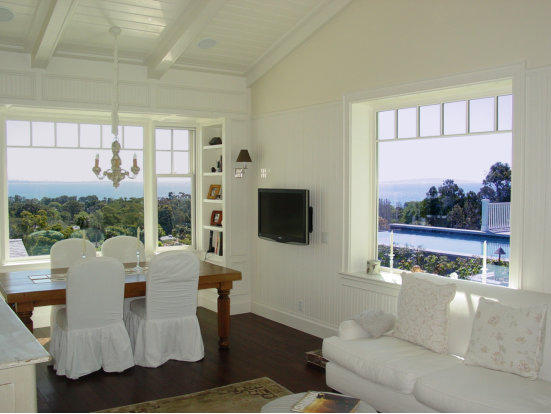

“Whenever I tell people I was the architect for this house, the first thing
architect for this house, the first thing people say to me is; ‘That house is
people say to me is; ‘That house is gorgeous, but it took forever to get it
gorgeous, but it took forever to get it approved - you must not be very
approved - you must not be very good with processing permits!’ My
good with processing permits!’ My response is always the same - I was
response is always the same - I was Architect #4 on the project!”
Architect #4 on the project!” Initially, Steve Yett was brought on
Initially, Steve Yett was brought on board in the capacity of advisory
board in the capacity of advisory consultant to help Architect #2
consultant to help Architect #2 combat neighborhood opposition to
combat neighborhood opposition to the project. It wasn’t initially
the project. It wasn’t initially approved as a two story house, and
approved as a two story house, and would need to be re-designed as a
would need to be re-designed as a one story house with a basement in
one story house with a basement in order to be approved by the Planning
Commission.
order to be approved by the Planning
Commission. “Architect #2 was arrogant and
“Architect #2 was arrogant and refused to redesign the house,
refused to redesign the house, saying something to the effect that
saying something to the effect that the design was perfect the way it
the design was perfect the way it was and that the Planning
was and that the Planning Commissioners were idiots - which
Commissioners were idiots - which might be true - but regardless, you
might be true - but regardless, you don’t abandon the client and the
don’t abandon the client and the project because of this... Actually,
project because of this... Actually, that was a pretty funky design now
that was a pretty funky design now that I think back on it.... There was a
that I think back on it.... There was a lot of weird wasted space that was
lot of weird wasted space that was required to make the design work as
required to make the design work as a scultural element.
The client then hired a famous
a scultural element.
The client then hired a famous ‘Starchitect’ who came up with a very
‘Starchitect’ who came up with a very radical über-modern house design
radical über-modern house design that kissed the allowable building
that kissed the allowable building envelope from top to bottom.”
envelope from top to bottom.”
 architect for this house, the first thing
architect for this house, the first thing people say to me is; ‘That house is
people say to me is; ‘That house is gorgeous, but it took forever to get it
gorgeous, but it took forever to get it approved - you must not be very
approved - you must not be very good with processing permits!’ My
good with processing permits!’ My response is always the same - I was
response is always the same - I was Architect #4 on the project!”
Architect #4 on the project!” Initially, Steve Yett was brought on
Initially, Steve Yett was brought on board in the capacity of advisory
board in the capacity of advisory consultant to help Architect #2
consultant to help Architect #2 combat neighborhood opposition to
combat neighborhood opposition to the project. It wasn’t initially
the project. It wasn’t initially approved as a two story house, and
approved as a two story house, and would need to be re-designed as a
would need to be re-designed as a one story house with a basement in
one story house with a basement in order to be approved by the Planning
Commission.
order to be approved by the Planning
Commission. “Architect #2 was arrogant and
“Architect #2 was arrogant and refused to redesign the house,
refused to redesign the house, saying something to the effect that
saying something to the effect that the design was perfect the way it
the design was perfect the way it was and that the Planning
was and that the Planning Commissioners were idiots - which
Commissioners were idiots - which might be true - but regardless, you
might be true - but regardless, you don’t abandon the client and the
don’t abandon the client and the project because of this... Actually,
project because of this... Actually, that was a pretty funky design now
that was a pretty funky design now that I think back on it.... There was a
that I think back on it.... There was a lot of weird wasted space that was
lot of weird wasted space that was required to make the design work as
required to make the design work as a scultural element.
The client then hired a famous
a scultural element.
The client then hired a famous ‘Starchitect’ who came up with a very
‘Starchitect’ who came up with a very radical über-modern house design
radical über-modern house design that kissed the allowable building
that kissed the allowable building envelope from top to bottom.”
envelope from top to bottom.”
“The client showed me the plans that Architect #3 came up with - I loved the design; I told her
#3 came up with - I loved the design; I told her that she should build it and get it published in
that she should build it and get it published in Architectural Digest. I figured my involvement
Architectural Digest. I figured my involvement was over that point.”
“I got a phone call a few months later, and the
was over that point.”
“I got a phone call a few months later, and the client told me that she wanted the house re-
client told me that she wanted the house re- designed in the Xin Tian Di style from Shanghai;
but keeping the Planning Department approvals
designed in the Xin Tian Di style from Shanghai;
but keeping the Planning Department approvals in place. I was insistent that she should build
in place. I was insistent that she should build the house as approved. She told me that she
the house as approved. She told me that she didn’t like the boxiness of the modern design,
didn’t like the boxiness of the modern design, and wanted to live in something traditional,
and wanted to live in something traditional, reminiscent of her childhood. And if I wouldn’t
reminiscent of her childhood. And if I wouldn’t design it, she would find someone else. I gave
design it, she would find someone else. I gave her the names and phone numbers of a few
her the names and phone numbers of a few other architects that I thought she should
other architects that I thought she should consider hiring. She called me back a few
consider hiring. She called me back a few weeks later and said that she liked my
weeks later and said that she liked my straightforward approach better than any of the
straightforward approach better than any of the other architects she had interviewed and
other architects she had interviewed and somehow convinced me to take on the
somehow convinced me to take on the commission.”
Steve Yett redesigned the project in the Xin Tian
Di style and got it re-approved with relative
commission.”
Steve Yett redesigned the project in the Xin Tian
Di style and got it re-approved with relative ease. The contractor was in the middle of
ease. The contractor was in the middle of pouring the foundation when the client spoke
pouring the foundation when the client spoke with a prominent local realtor who suggested
with a prominent local realtor who suggested that building a house in such a distinctly Asian
that building a house in such a distinctly Asian style would limit her buying audience should she
ever choose to sell her dream house.
“So there we were, redesigning while the
style would limit her buying audience should she
ever choose to sell her dream house.
“So there we were, redesigning while the contractor was building. I am amazed that the
contractor was building. I am amazed that the design turned out so cohesive given all of the
design turned out so cohesive given all of the changes and adversity that this project
changes and adversity that this project perservered!”
perservered!” “Carrying on the soap opera tradition of this
“Carrying on the soap opera tradition of this project; the project landscape architect quit
project; the project landscape architect quit when he figured out that it was the client’s
when he figured out that it was the client’s teenage stepson who had a car accident with
teenage stepson who had a car accident with his lover resulting in a horrible verbal altercation
his lover resulting in a horrible verbal altercation between the two.”
between the two.” “Once we got past all of the drama, the client
“Once we got past all of the drama, the client made good decisions in a timely fashion. For
made good decisions in a timely fashion. For instance; it was her idea to install a Christopher
instance; it was her idea to install a Christopher Peacock Kitchen.”
This five bedroom 7,000 S.F. residence has a
Peacock Kitchen.”
This five bedroom 7,000 S.F. residence has a timeless elegance that is reminiscent of several
timeless elegance that is reminiscent of several architectural styles all at once. “In the end, the
architectural styles all at once. “In the end, the client and I agreed to call it a ‘California
client and I agreed to call it a ‘California Cottage.’”
Cottage.’”
 #3 came up with - I loved the design; I told her
#3 came up with - I loved the design; I told her that she should build it and get it published in
that she should build it and get it published in Architectural Digest. I figured my involvement
Architectural Digest. I figured my involvement was over that point.”
“I got a phone call a few months later, and the
was over that point.”
“I got a phone call a few months later, and the client told me that she wanted the house re-
client told me that she wanted the house re- designed in the Xin Tian Di style from Shanghai;
but keeping the Planning Department approvals
designed in the Xin Tian Di style from Shanghai;
but keeping the Planning Department approvals in place. I was insistent that she should build
in place. I was insistent that she should build the house as approved. She told me that she
the house as approved. She told me that she didn’t like the boxiness of the modern design,
didn’t like the boxiness of the modern design, and wanted to live in something traditional,
and wanted to live in something traditional, reminiscent of her childhood. And if I wouldn’t
reminiscent of her childhood. And if I wouldn’t design it, she would find someone else. I gave
design it, she would find someone else. I gave her the names and phone numbers of a few
her the names and phone numbers of a few other architects that I thought she should
other architects that I thought she should consider hiring. She called me back a few
consider hiring. She called me back a few weeks later and said that she liked my
weeks later and said that she liked my straightforward approach better than any of the
straightforward approach better than any of the other architects she had interviewed and
other architects she had interviewed and somehow convinced me to take on the
somehow convinced me to take on the commission.”
Steve Yett redesigned the project in the Xin Tian
Di style and got it re-approved with relative
commission.”
Steve Yett redesigned the project in the Xin Tian
Di style and got it re-approved with relative ease. The contractor was in the middle of
ease. The contractor was in the middle of pouring the foundation when the client spoke
pouring the foundation when the client spoke with a prominent local realtor who suggested
with a prominent local realtor who suggested that building a house in such a distinctly Asian
that building a house in such a distinctly Asian style would limit her buying audience should she
ever choose to sell her dream house.
“So there we were, redesigning while the
style would limit her buying audience should she
ever choose to sell her dream house.
“So there we were, redesigning while the contractor was building. I am amazed that the
contractor was building. I am amazed that the design turned out so cohesive given all of the
design turned out so cohesive given all of the changes and adversity that this project
changes and adversity that this project perservered!”
perservered!” “Carrying on the soap opera tradition of this
“Carrying on the soap opera tradition of this project; the project landscape architect quit
project; the project landscape architect quit when he figured out that it was the client’s
when he figured out that it was the client’s teenage stepson who had a car accident with
teenage stepson who had a car accident with his lover resulting in a horrible verbal altercation
his lover resulting in a horrible verbal altercation between the two.”
between the two.” “Once we got past all of the drama, the client
“Once we got past all of the drama, the client made good decisions in a timely fashion. For
made good decisions in a timely fashion. For instance; it was her idea to install a Christopher
instance; it was her idea to install a Christopher Peacock Kitchen.”
This five bedroom 7,000 S.F. residence has a
Peacock Kitchen.”
This five bedroom 7,000 S.F. residence has a timeless elegance that is reminiscent of several
timeless elegance that is reminiscent of several architectural styles all at once. “In the end, the
architectural styles all at once. “In the end, the client and I agreed to call it a ‘California
client and I agreed to call it a ‘California Cottage.’”
Cottage.’”
